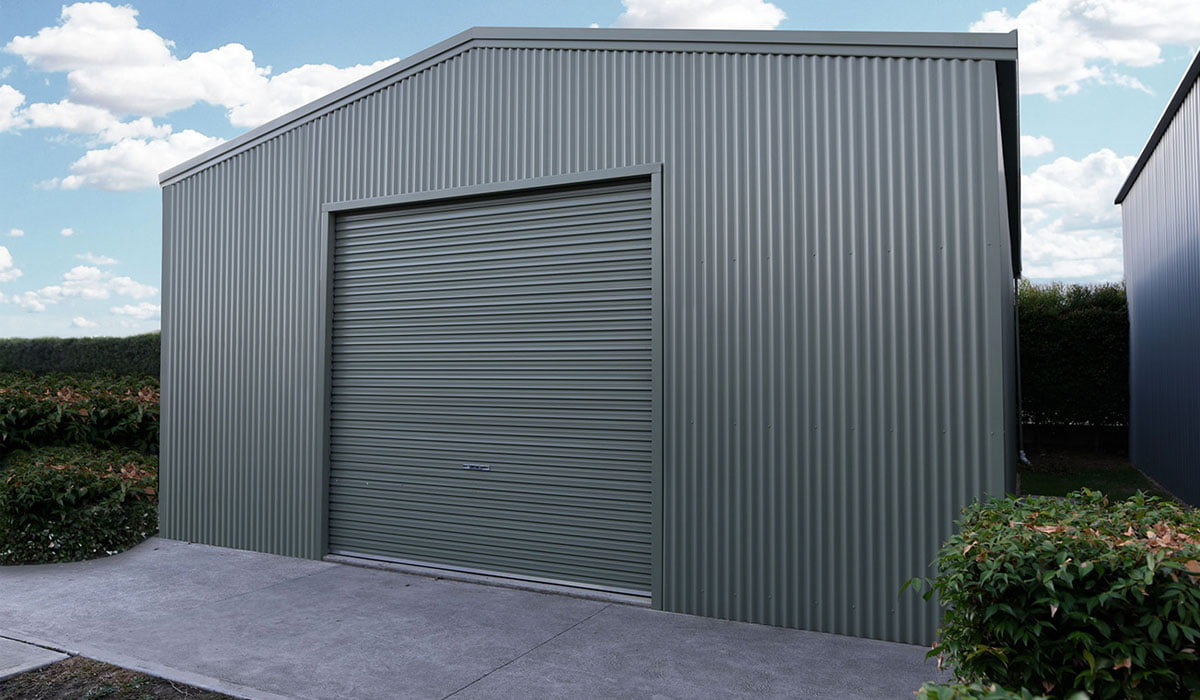Industrial sheds can be essential spaces for manufacturing, warehousing, and other industrial activities. The design and functionality of these structures are important in ensuring operational efficiency and versatility. There has been a growing emphasis on incorporating adaptable features into industrial shed designs to accommodate evolving needs and maximise utility. This blog post will explore some of the key adaptable features of multi-use industrial sheds.
Modular Construction for Scalability
One of the defining characteristics of adaptable industrial sheds is their modular construction. Modular design allows for easy scalability, enabling businesses to expand or reconfigure their facilities as required. By using prefabricated components that can be assembled and disassembled with minimal disruption, companies can adjust the size and layout of their industrial sheds to accommodate changing production demands or operational processes. This flexibility in scalability ensures that businesses can optimise their space utilisation without the need for extensive construction work or costly renovations.
Clear-Span Structures for Versatile Layouts
Clear-span structures offer another dimension of flexibility in industrial shed design. By eliminating internal support columns and beams, these buildings provide unobstructed space that can be utilised in various ways. Whether it’s creating open floor plans for manufacturing processes or configuring storage areas with adjustable shelving systems, the absence of structural barriers allows businesses to adapt the layout of their industrial sheds to suit different purposes. This versatility helps businesses to maximise the use of available space and enhance operational efficiency.
Flexible Roofing Systems for Natural Light and Ventilation
The choice of roofing system is a critical consideration in designing adaptable industrial sheds. Opting for roofing materials that allow natural light to penetrate the interior space can significantly reduce energy consumption and create a more comfortable working environment. In addition, incorporating ventilation features such as ridge vents or operable windows enhances airflow and regulates temperature inside the shed. These flexible roofing solutions not only contribute to energy efficiency but also provide a healthier atmosphere for employees.
Multi-Functional Doors for Easy Access
Access points are essential components of industrial sheds, and incorporating multi-functional doors can greatly enhance their usability. Roll-up doors, sliding doors, and bi-fold doors are popular options that offer versatility in terms of size, operation, and accessibility. Whether it’s accommodating large equipment for loading and unloading or facilitating pedestrian traffic within the facility, choosing the right door systems ensures smooth and efficient movement in and out of the industrial shed. Moreover, modern door designs often feature insulation and weatherproofing capabilities, further enhancing the functionality of the structure.
Adaptable Flooring Solutions for Diverse Applications
The flooring of an industrial shed plays a crucial role in supporting various activities and equipment. Adaptable flooring solutions, such as epoxy coatings, interlocking tiles, or reinforced concrete, offer durability, ease of maintenance, and resistance to heavy loads and chemical spills. Moreover, these flooring options can be modified to meet specific operational requirements, whether it be creating designated work zones, installing drainage systems, or implementing anti-slip surfaces for safety. The flexibility in flooring design ensures that industrial sheds can withstand the rigours of diverse applications while maintaining optimal functionality.
















